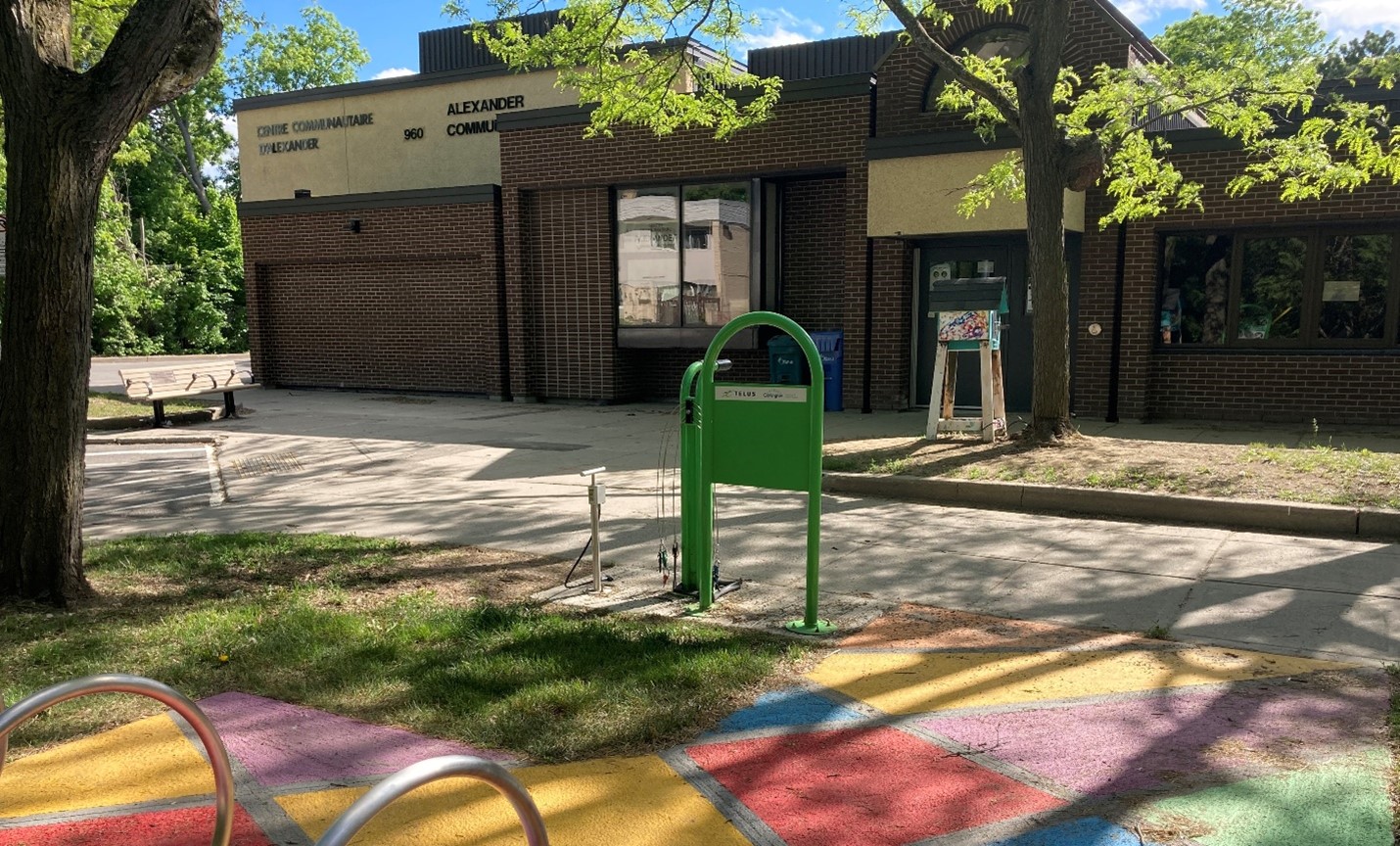Alexander Community Centre Expansion Project
Update – January 30, 2026
Get Involved
A public information session will be held on February 19, 2026 at the Alexander Community Centre. This session will review the design for the expansion of the building to add a gymnasium. Preliminary design drawings will be on display for your review, and staff will be present to answer any questions and receive comments. An on-line public survey will also be available from February 12, 2026, to March 6, 2026.
- Public Information Session – February 19, 2026
- Location: Alexander Community Centre, 960 Silver Street
- Time: 6:30 p.m. – 8:30 p.m.
- A brief project overview presentation will occur, followed by an informal open house question and answer period
- Public survey
- Open on-line from February 12, 2026- March 6, 2026
- Now live until March 6, 2026 – LINK TO SURVEY
If you have any questions or comments you would like to submit for the information session, please email RCFS-PublicEngagement@ottawa.ca at least 5 business days prior.
Accessibility is an important consideration for the City of Ottawa. If you require a special accommodation, please email RCFS-PublicEngagement@ottawa.ca at least 5 business days prior to the information session.
Update – January 16, 2026
Funding secured and design phase underway
We are pleased to announce that full funding for the Alexander Community Centre expansion has been secured through the 2026 City budget, and the project has officially entered the detailed design phase. This marks an exciting step forward, adding a much-needed gymnasium and facility expansion, creating a more inclusive, functional, and welcoming space for the Carlington and Central Park communities.
Community engagement opportunity – Coming soon
Your input is important to us! Once the functional preliminary design plan is ready, we will host a public information session at the Alexander Community Centre in February 2026 to share the proposed plans and gather your programming feedback. Additionally, an online survey will be available. Details, including dates and times, will be posted on this page in the coming weeks. Please stay tuned for updates.
Background
In the summer of 2021, a community survey was conducted to help guide future improvements to the Alexander Community Centre. The survey identified a new gymnasium as a top priority for residents, and this clear community direction supported securing the external funding to advance the project. During this consultation period, 89 residents accessed the survey, and 54 participants provided valuable feedback on three proposed expansion options.

Update – September 2021
In the spring of 2020, the City of Ottawa conducted a survey on how the Alexander Community Centre could be renovated and improved. The feedback was considered and the City developed three preliminary concept plans to expand the existing facility. These concepts included adding a full-size gymnasium and creating more increase opportunities for group activities for children and adults, such as day programs, events, meetings and potentially a library.
A second survey was conducted over a nine-week period from June 1, 2021 to August 5, 2021. During this round of engagement, the project webpage received 89 visitors, and 54 participants contributed their feedback. Additional comments were also submitted directly to the Project lead and the ward Councillor.
All information from these earlier consultations can be found in the “What we learned report 2021”.



